Hamptons style comes to a Sydney apartment
Read more about the Cremorne Pt Apartment project
VIEW ARTICLE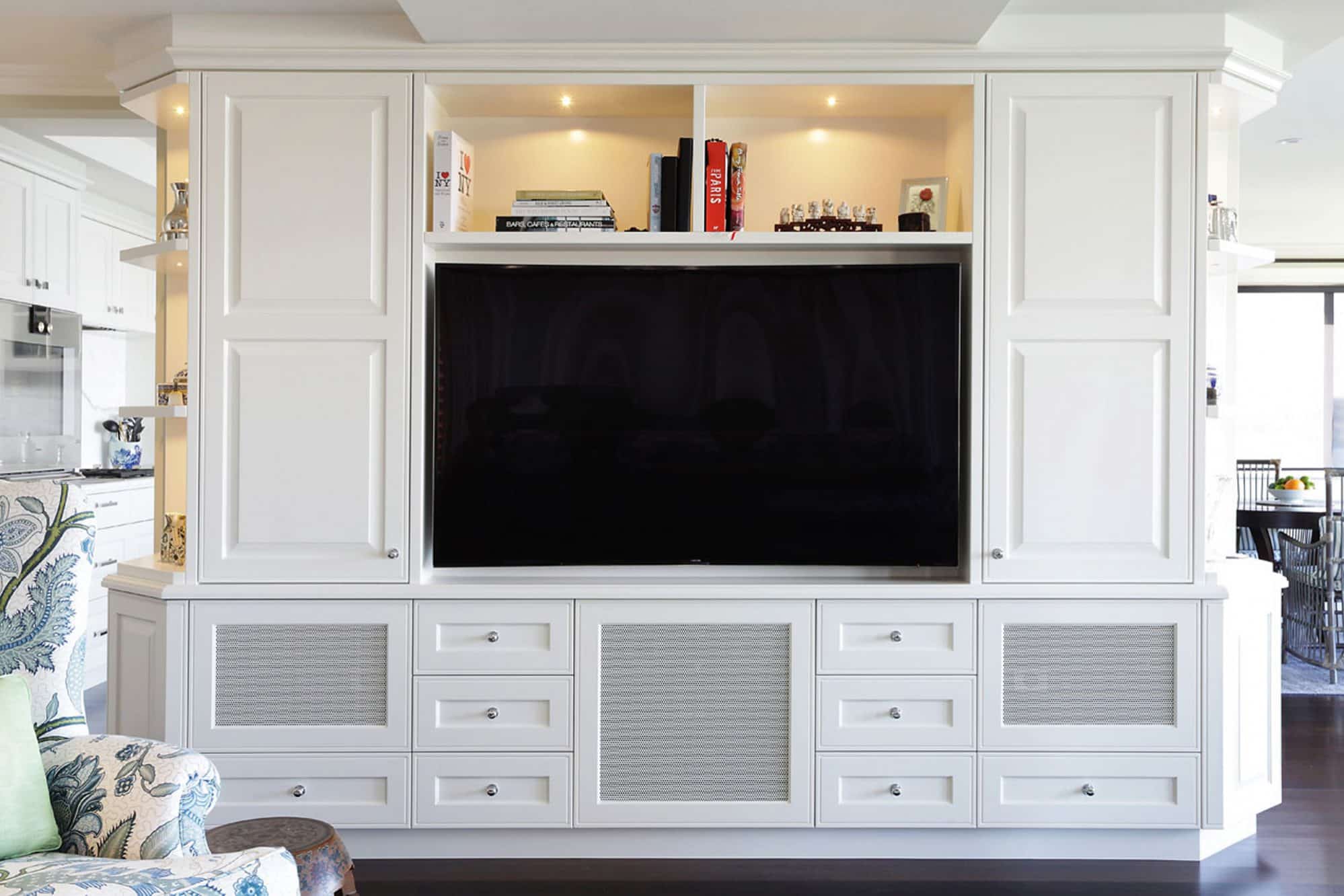
The built-in tv unit on the opposite side to the kitchen. Mesh to the fronts of some of the doors allows the sound from hidden speakers to be heard. Additionally, the mesh allows heated air to escape generated from the hardware within.
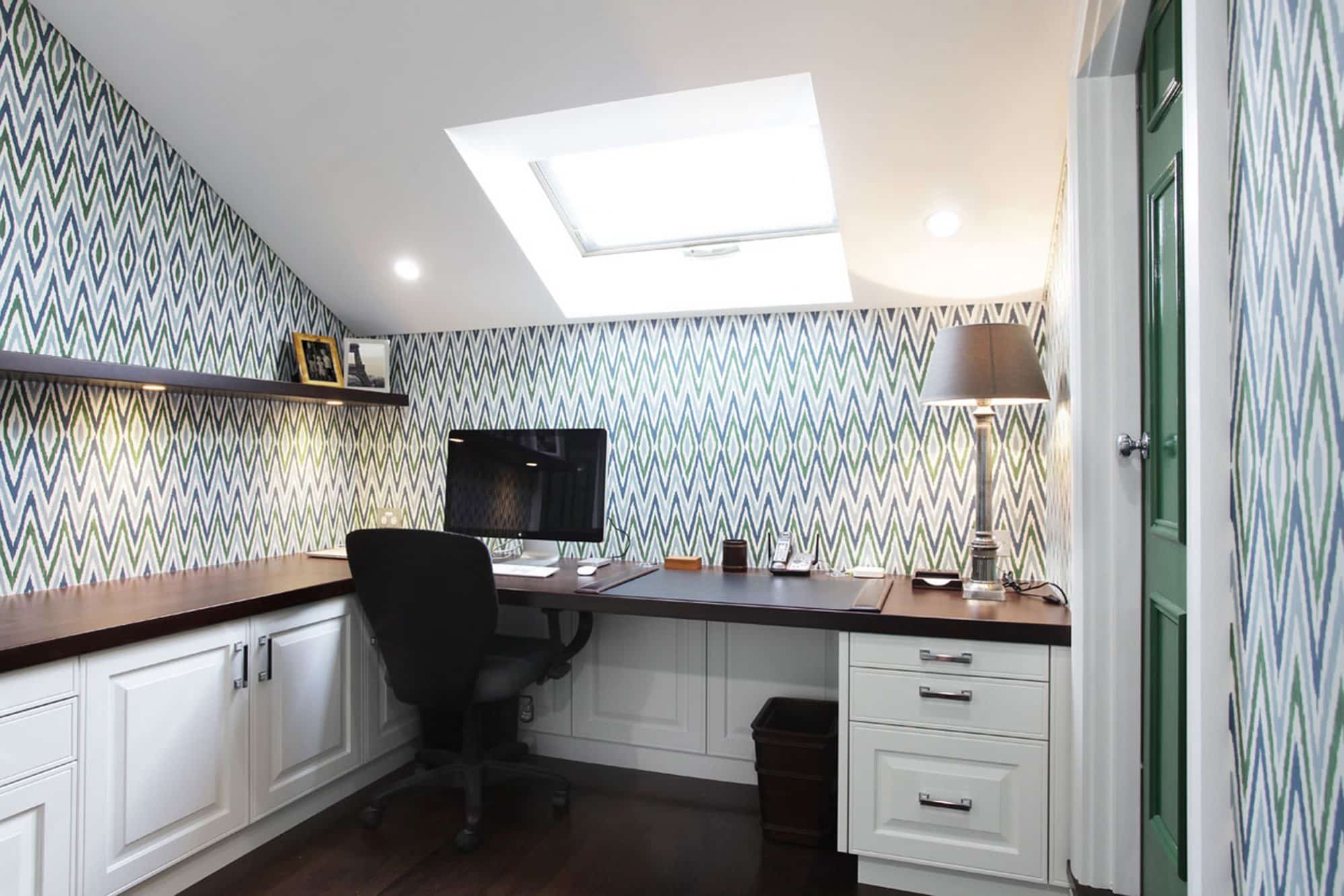
The home office. A dark timber benchtop and zig-zag wallpapering adds personality to the space.
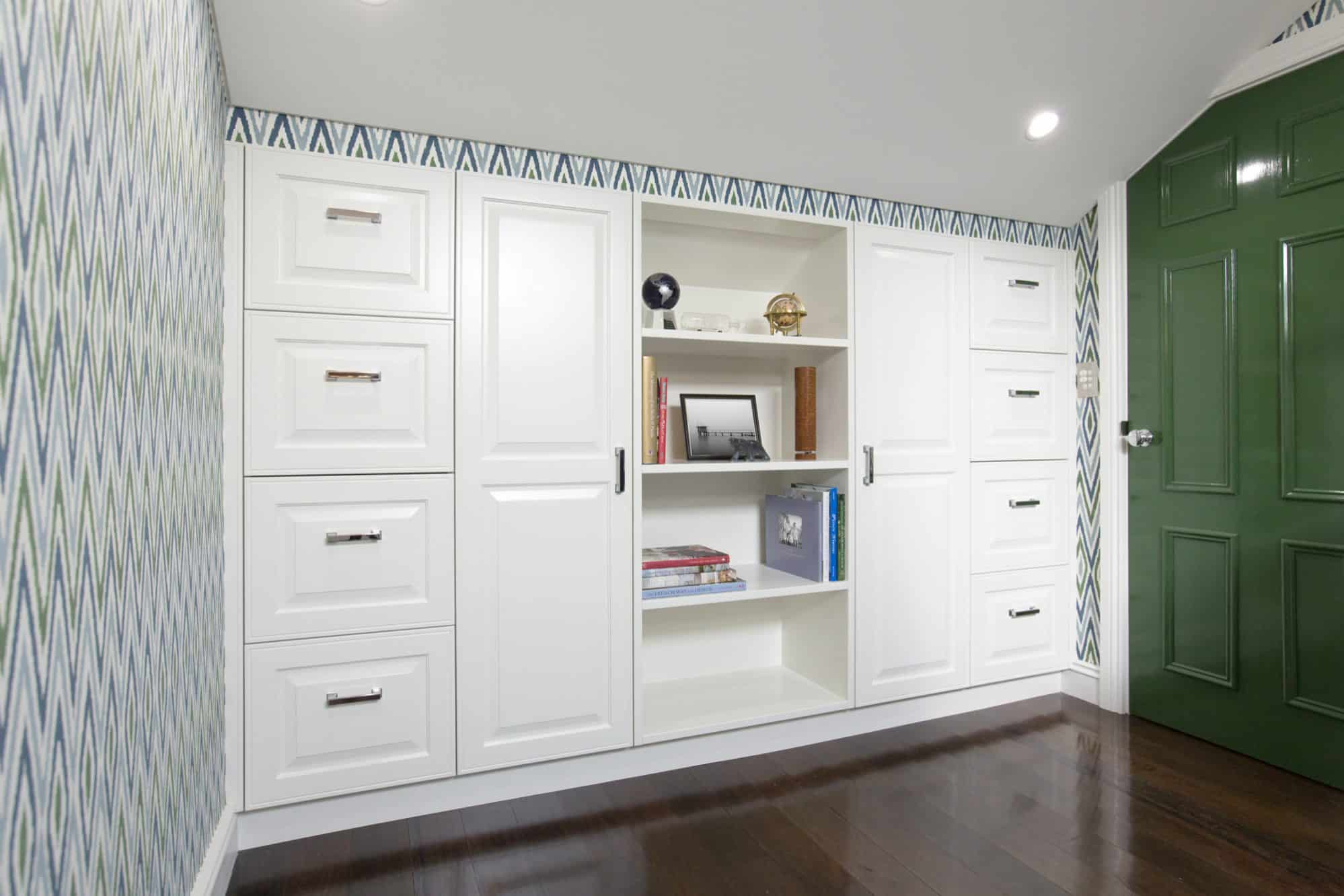
Storage opposite the work desk in the office.

One of the finely detailed bathrooms (main) within the apartment.

Lots of care was taken in the selection of materials and fittings due to the sea side location.

The guest bathroom upstairs. The raked ceiling was challenging to design around and needed some creative thought in to how each room should be best laid out.
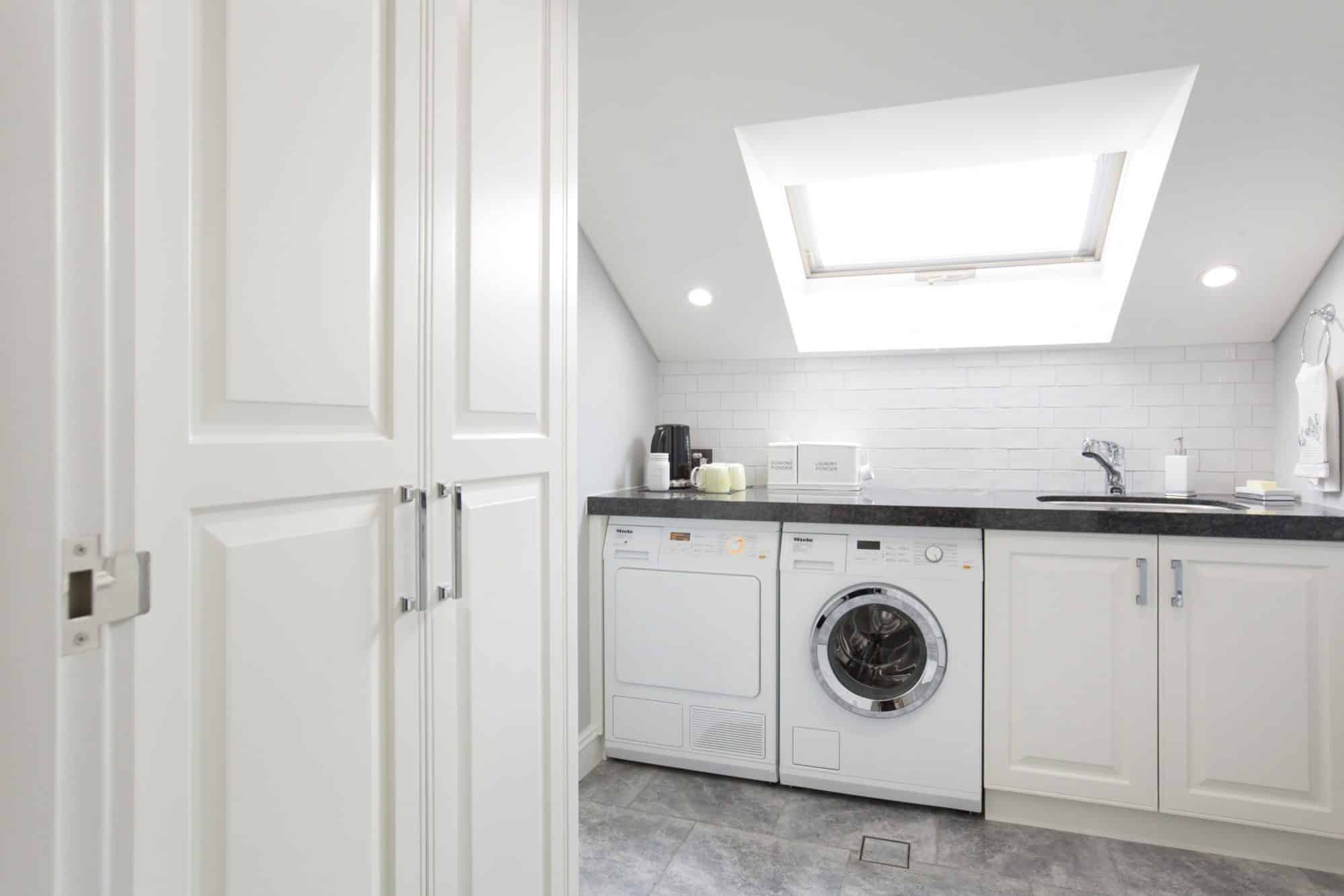
The laundry, often the least thought about room, was given the same attention to detail and quality of materials and fittings as the whole apartment.
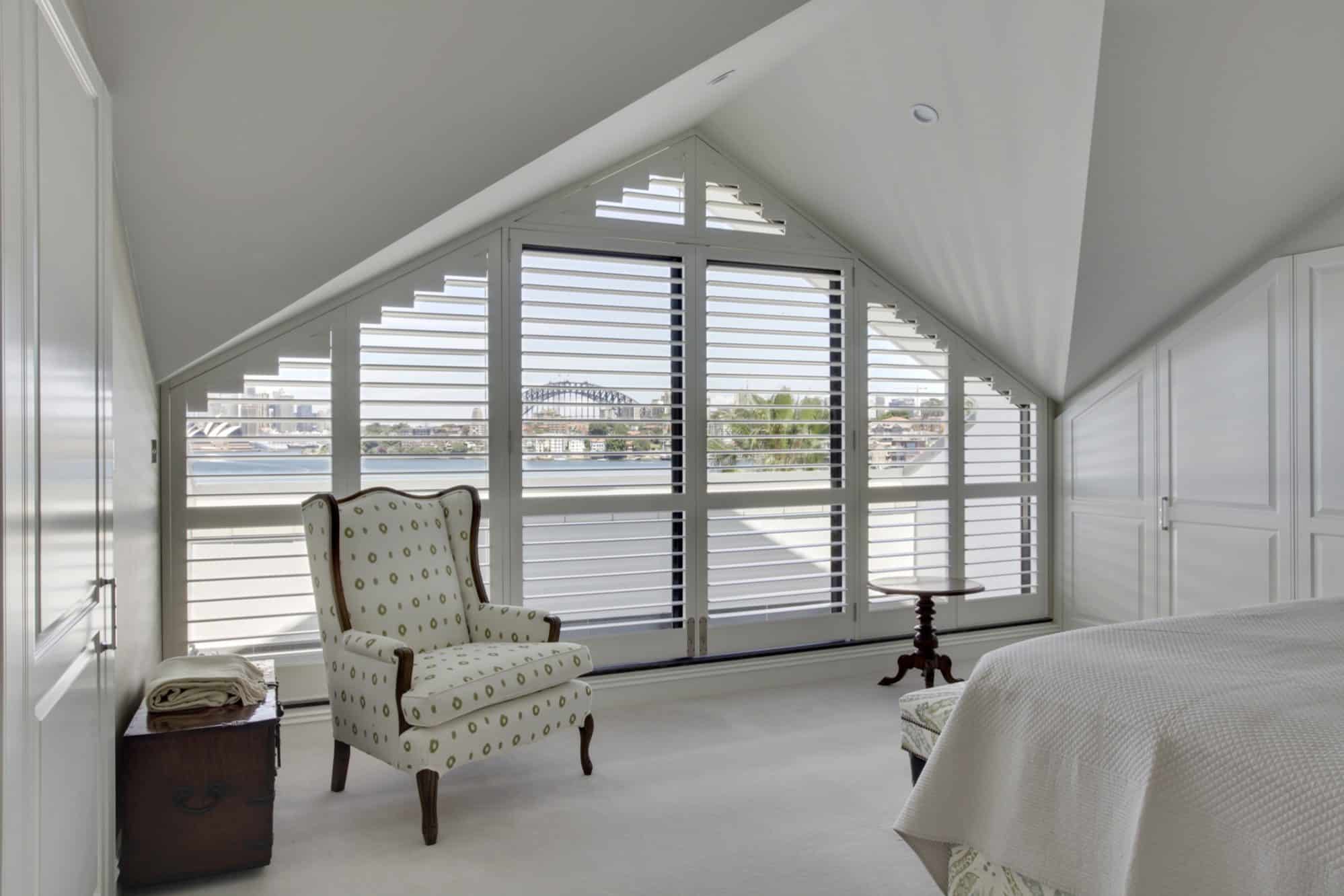
The main bedroom. On opposite walls are his and her walk – in wardrobes.
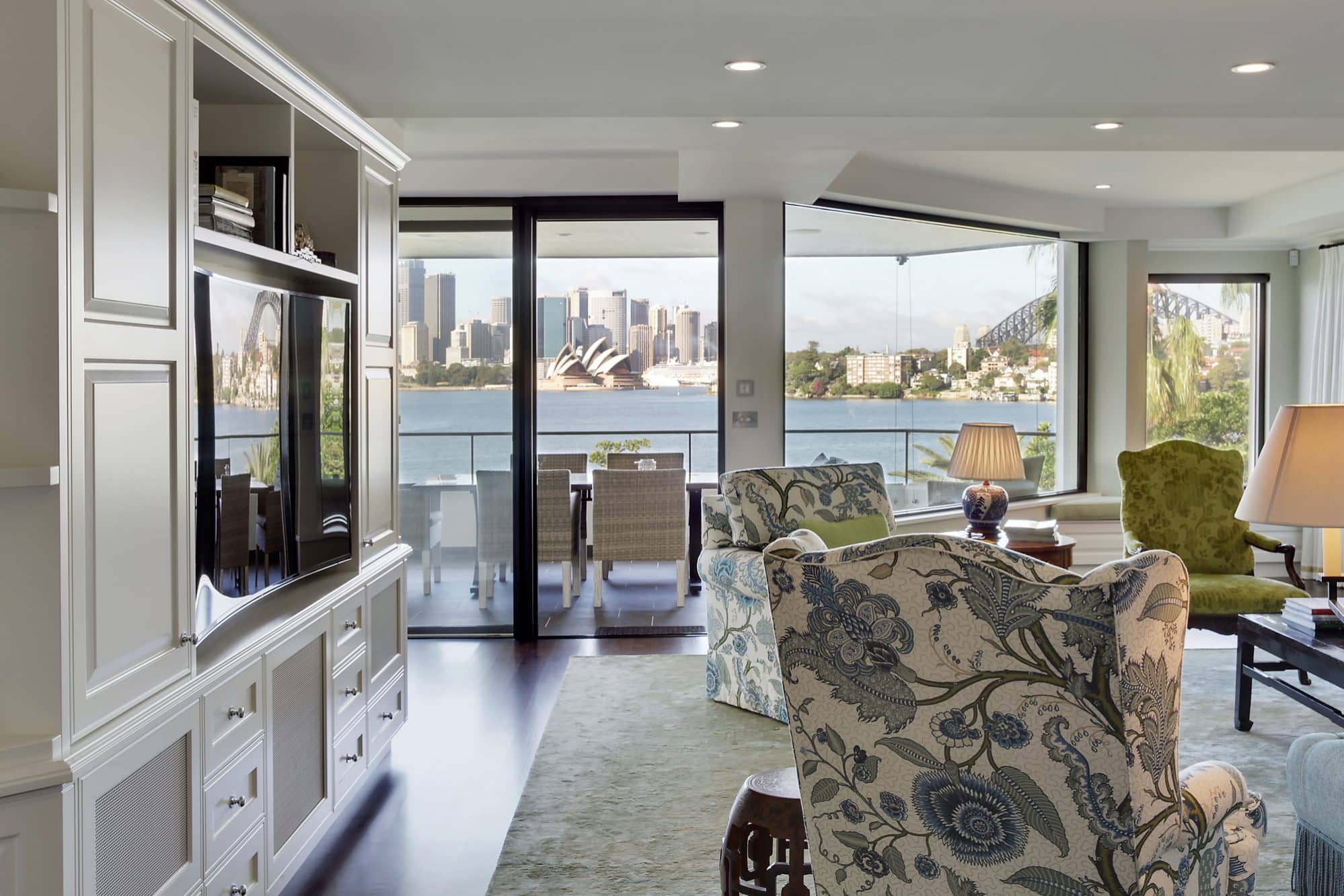
The new owners of the apartment saw plenty of potential in their recent purchase and were not content to settle for just a basic refresh. The owners wanted to bring a little piece of the Hamptons to Sydney harbour.
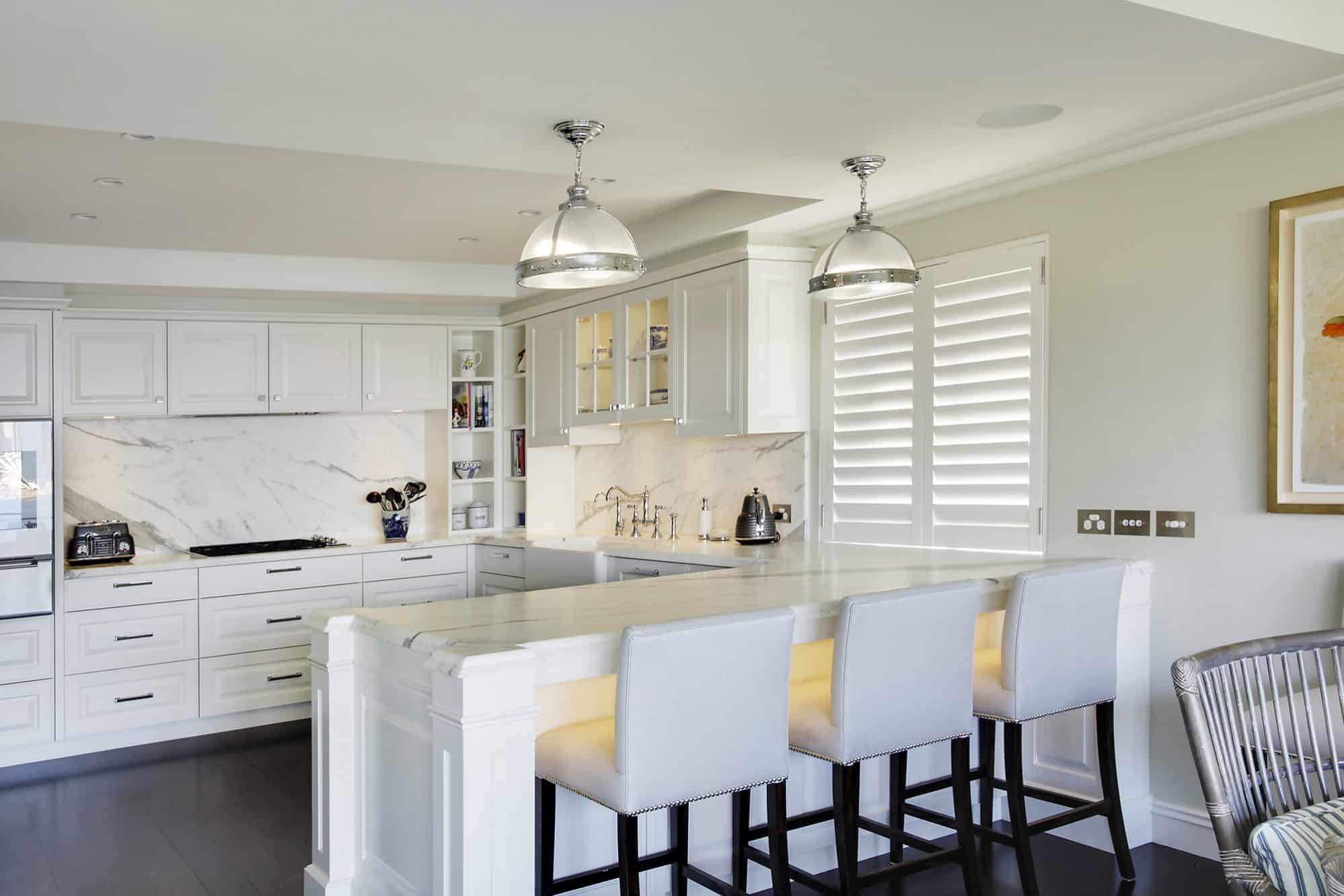
The Hamptons style kitchen complete with calacatta marble, detailed doors, nickel fittings and a fireclay sink.
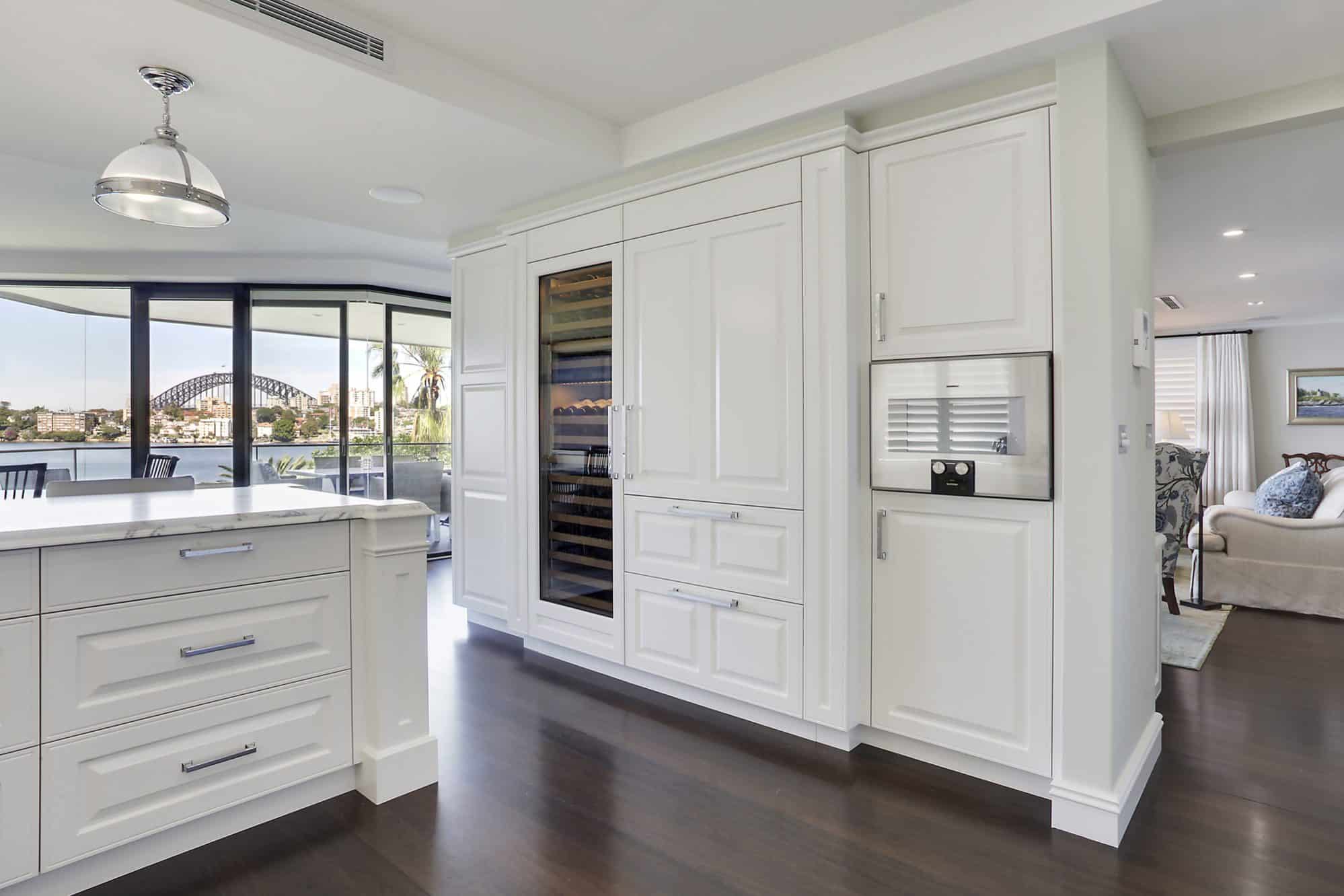
Appliances were integrated behind doors where possible to prevent the appearance being too cluttered. This section includes a Sub-Zero refrigerator, wine storage and Gaggenau Combi Oven.
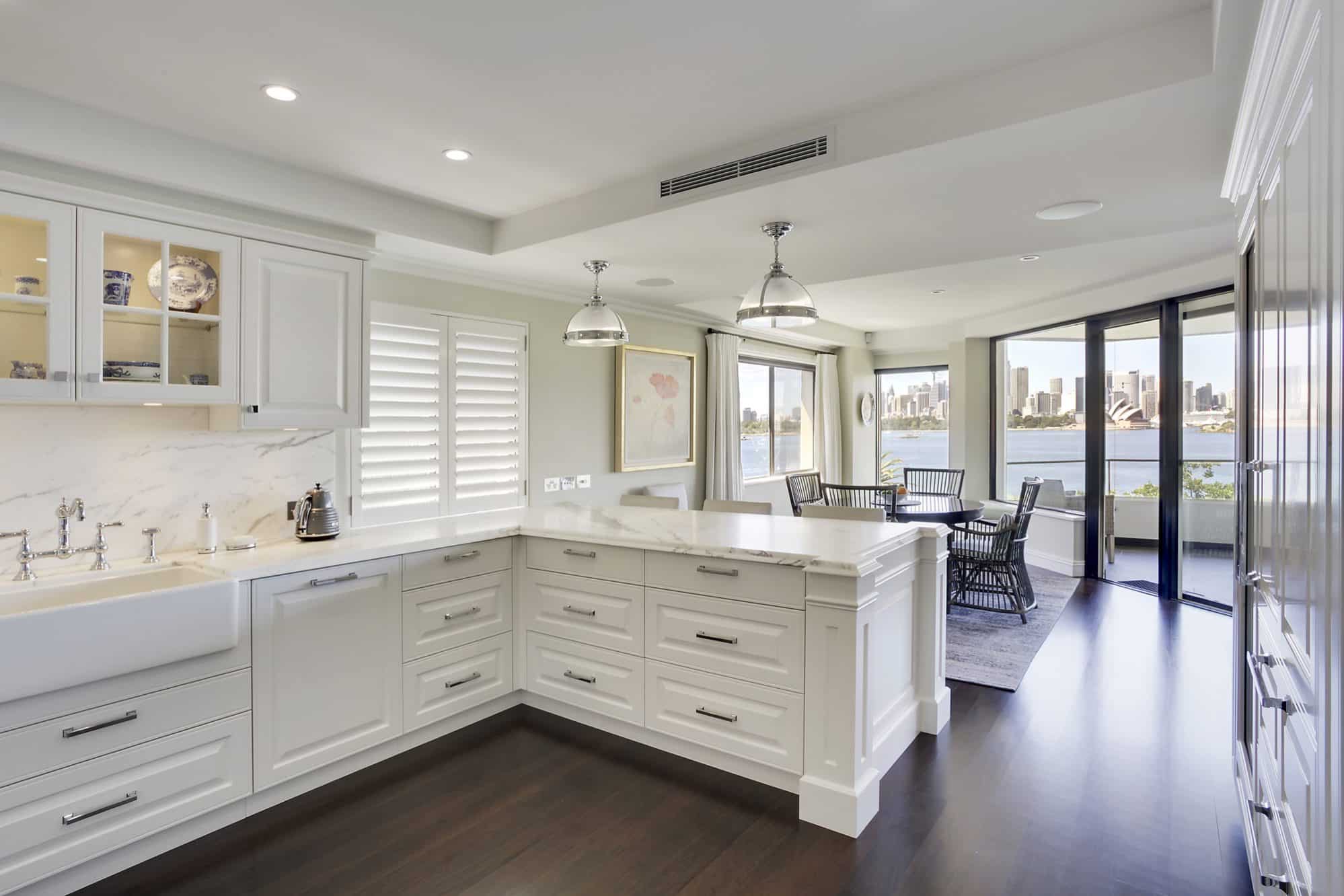
Plenty of drawers providing lots of easy access storage.
Read more about the Cremorne Pt Apartment project
VIEW ARTICLEExplore more Hamptons style kitchens designed by the Dan Kitchens Team.
VIEW HAMPTONS KITCHEN DESIGNSThe Dan Kitchens Design Team are available to discuss your project with you. As professional designers, they take the time to talk with you about what you are trying to achieve, the challenges you are facing and offer advice as to how Dan Kitchens can carry out your project.