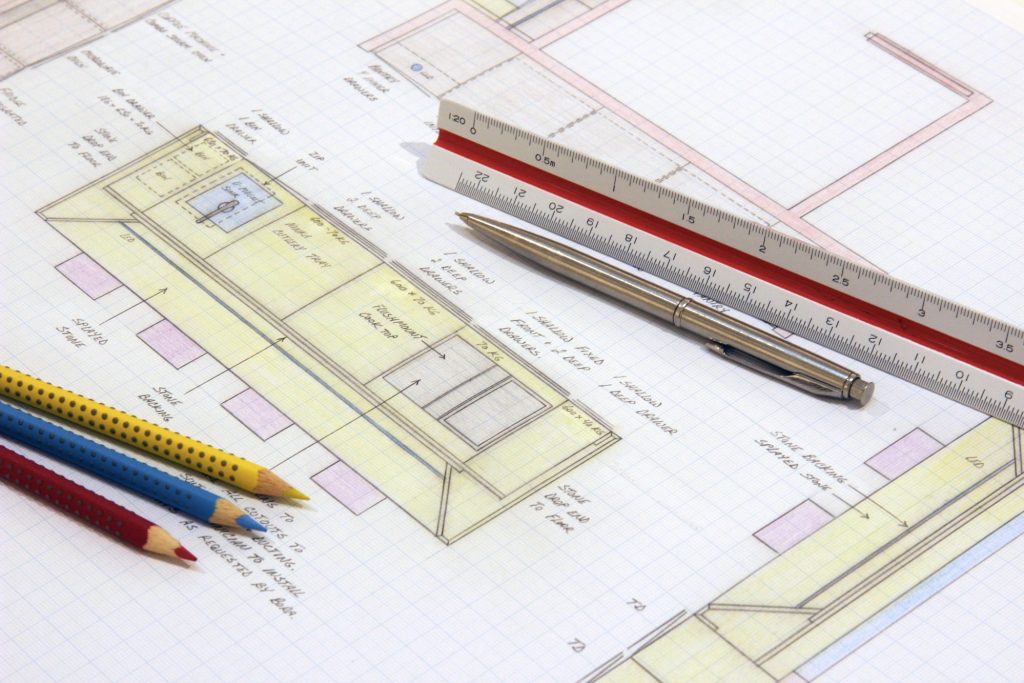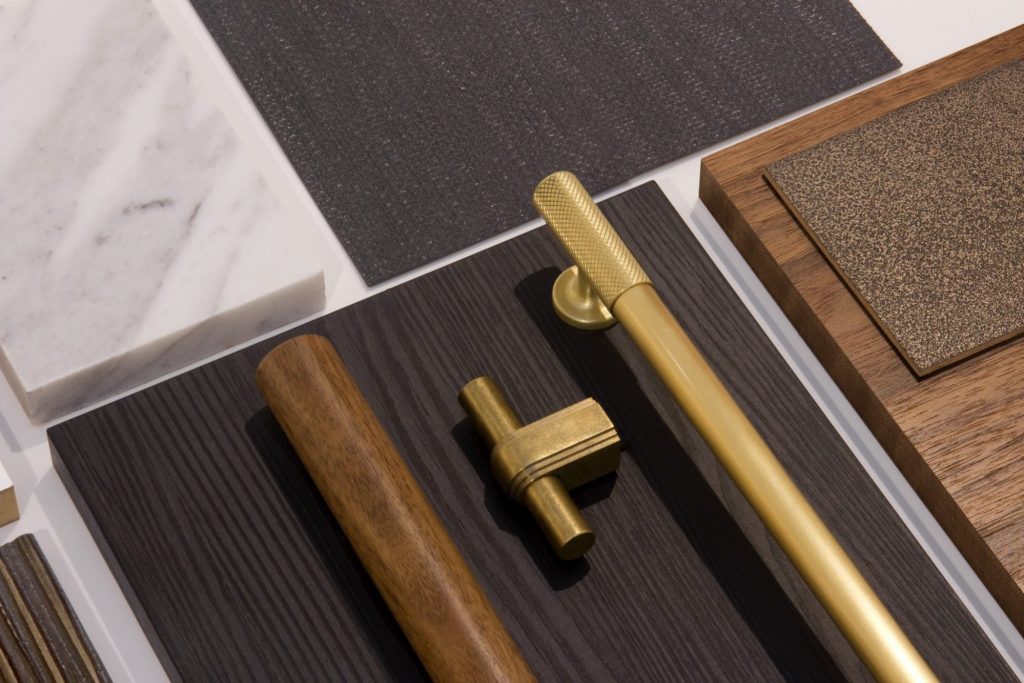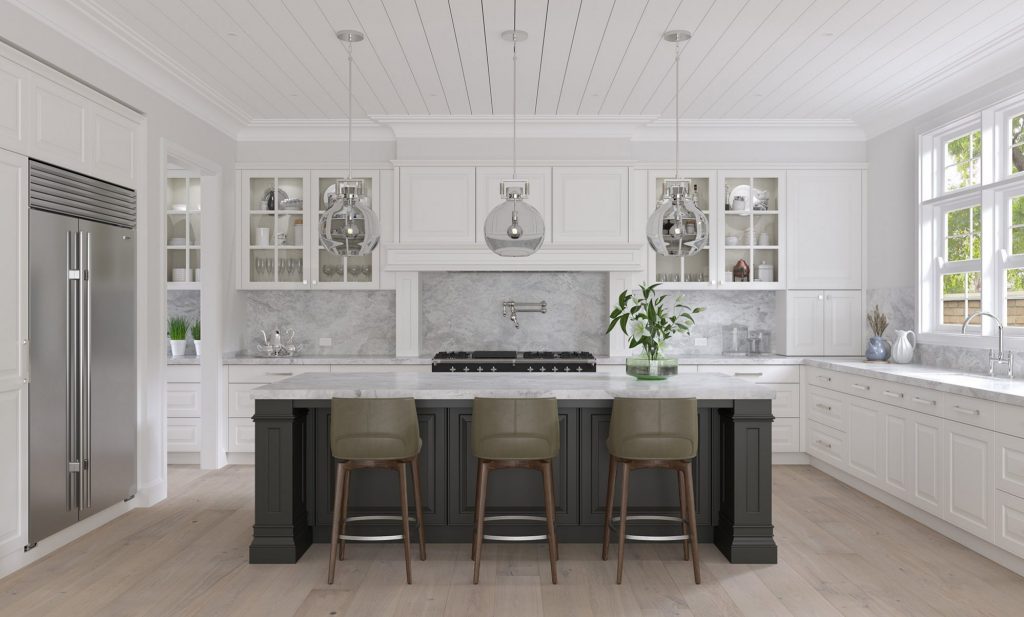Having a designer create a new kitchen design plan for you should be an exciting experience. You get to visualise how your kitchen space can be transformed to make it work better for you and your family. If you want a successful kitchen renovation that meets all your goals, proper kitchen planning with the help of a professional kitchen designer – like our experts at Dan Kitchens – is essential.
Not only do our kitchen plans make the most of your kitchen space functionally and stylishly, but our industry-leading designers at Dan Kitchens are few in the field who still hand draw kitchen renovation plans.

In fact, hand drawing is a dying art in the kitchen designer field, but such highly specialised skills and artistry set us apart from other designers in Sydney.
Since many of our kitchen renovation clients are curious about why we still hand draw, let’s take a closer look into the art of hand drawing and how it helps our designers better meet client goals.
What is Hand Drawing, and How Does it Differ from Computer Aided Designs (CAD)?
Since practically everything in our modern world is digital, employing design software to plan a kitchen is simply a more practical and time-efficient alternative for most people right now. A computer’s power provides pinpoint accuracy and a variety of capabilities to aid the drawing process, such as line weights and line styles to express distinct components of a building.
On the other hand, while hand drawing is less common than it once was, it’s a timeless art form that extends far beyond the world of kitchen design. Whether it’s a basic sketch or a complex illustration, hand drawing gives a piece a particular human aspect that CAD can’t quite match.
At Dan Kitchens, our designers really enjoy drawing by hand, as their hand-drawn plans look beautiful and show the designer’s personality. Daniel Mazic, one of Dan Kitchens’ Designers, loves the chase of creating hand-drawn new kitchen designs, “it’s almost like a game of Tetris on paper as you start to fill out the space”.
However, we also produce photorealistic renders to accompany the drawn plans. But nothing computer generated can compare with the relatable and bespoke effect of hand-drawn designs.

What is The Design Process at Dan Kitchens?
Initially, when we start a new kitchen design, the client and a Dan designer write a design brief together, which picks the brains of what the client envisions.
A design brief will include the client’s desired aesthetics, appliances, and anything else that would make the space special for them. Our team will then take photographs, specific measurements and gather the more delicate details required before starting a plan to get a better feel for the space.
Once back at the office, our designers will get their ruler, pencil, and graph paper to start mapping out the space in terms of scale and its appropriate position on the paper. From here, each designer’s process will differ from the next…
Daniel explains his process “For me, I like first to draw the walls and the layout of the space, so I can photocopy the kitchen’s base and play around with it – doing rough drawing and design concepts on the photocopied versions – until I create something I am really proud of. This method keeps the final plan nice and neat once I worked out what I want to do”.
“Basically, from here, that’s how things develop. So, we sit there thinking about all the information and basic dimensions collected in the brief.
I’m currently working on a hand-drawn kitchen renovation project as we speak. It’s a very tiny space, so it’s a negotiation of centimetres rather than meters.” So, for smaller kitchen plans, some of the imperative questions to ask can include “what is the minimum size benchtop I can work with?” or “how many appliances can fit here?”.
Daniel says, “in my case, I will usually make 2 or 3 really good sketches, but then I will mash both plans together, and that’s how I come up with the best final plan. Then, when I present these plans to the clients, I can justify each decision I’ve made because I’ve thought about the pros and cons of each design element I have chosen. Because I physically sat there and drew it and thought out the end-to-end design”.
“My design process proves to clients that my finalised design is not the first idea that came to my mind, but it’s a refined version of all the options I had into the best possible design to suit the client’s brief and the clients’ available space.”
Daniel reminds me that after every step of the kitchen renovation plans, he will refer back to the design brief initially created with the client, ensuring he executes and incorporates all the information he collected from the initial brief into his plans.

How Does Hand Drawing Make the Design Process Better than the CAD Programs?
“By sitting there drawing and rubbing plans out, moving bits and pieces about. You really start to get a feel for the space. You start to think more about how users will live in the space”.
“In contrast to CAD, hand drawing allows designers to have complete freedom to draw whatever they want versus the pre-set templates and suggestions that computer programs offer designers these days.
Drawing makes a designer think harder about what they are doing – as a drawing designer needs to think before drawing each line, in contrast to many people in the design industry who rely on pre-made pieces because they use CAD programs.
“CAD designers repeatedly drag and drop a whole design. As a result, they are not really putting themselves in the space and thinking about what and how a user will interact with that kitchen. Instead, these designers are more focused on putting models into a space.”
“Hand drawing is a really beneficial way for designers to think more crucially about what they are actually doing instead of trying to make pre-made digital jigsaw pieces fit. As a result, hand drawing ultimately gives the client a better result because the designer thinks about the entirety of the space.”
Once you get the hang of drawing kitchen renovations by hand, there can be excellent efficiency to the process. Daniel says, “for me now, I can get my ideas down quicker on paper faster than sitting at the computer and working within the limits of whatever program I have available.”
“From getting an initial concept idea to a client, hand drawing is a better tool, and obviously, down the line, we do digitalise the plans for manufacturing. But that initial concept stage is always something done by hand because, as a designer, I can get my concept across better.”
“There is also more freedom in the refining process, as with hand drawing, you can change the plans on the spot in front of the client to rub out or move around an element. In contrast to CAD, this creates less wastage as corrections don’t need to be reprinted.”
Are There Any Disadvantages to Hand Drawing?
Sadly, architects and builders no longer appreciate hand drawing as they once did. This is mainly due to the ever-growing complexity of documenting projects and the need to document these projects digitally. In this instance, we can supply plans digitally. Most of Dan Kitchens’ kitchen renovations Sydney projects are direct to homeowners, so they do not require the use of digital plans.
In addition, patience is needed to draw and write neatly, and humidity can make it hard to draw without smudging!
To Conclude…
People value hand drawings more because there’s more connection to them. After all, these new kitchen designs didn’t come through the lens of a computer.
For Dan Kitchens, the hand-drawn plans are pieces of art we give to our clients to show that just as the final kitchen is constructed by hand, the idea for their kitchen was also made by hand. So, it really adds to the thought process.
Daniel concludes with, “It’s quite an interesting bit of artwork in that respect as well, but it’s tailored to that client and that space. Because there’s a good chance we will never do that plan again because everybody’s space is different.”
Are you ready to get your hand-drawn kitchen plans started? Why not speak to the expert kitchen design team at Dan Kitchens and get the premium designer look you desire and all the functionality you expect from a high-end kitchen renovation Sydney.
Dan Kitchens have highly experienced Luxury Kitchen designers and manufacturers with an unrivalled reputation for expertly made kitchens and joinery in Sydney. Visit our Luxury Kitchen Showroom to see how the finest craftsmanship, coupled with high-quality materials and finishes, can transform your kitchen into a luxury oasis. We offer a fully project managed service for our kitchen renovations Sydney, from initial concept and manufacturing right through to installation. Call us today on (02) 9624 2344, to discover how Dan Kitchens uses Danish principles to design impressive custom kitchens.

