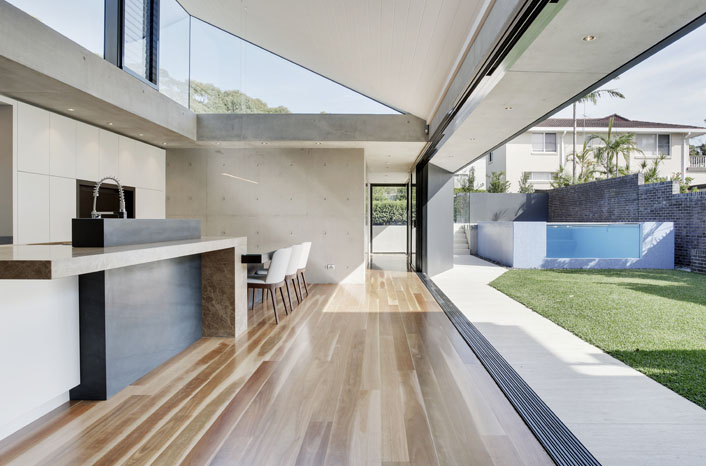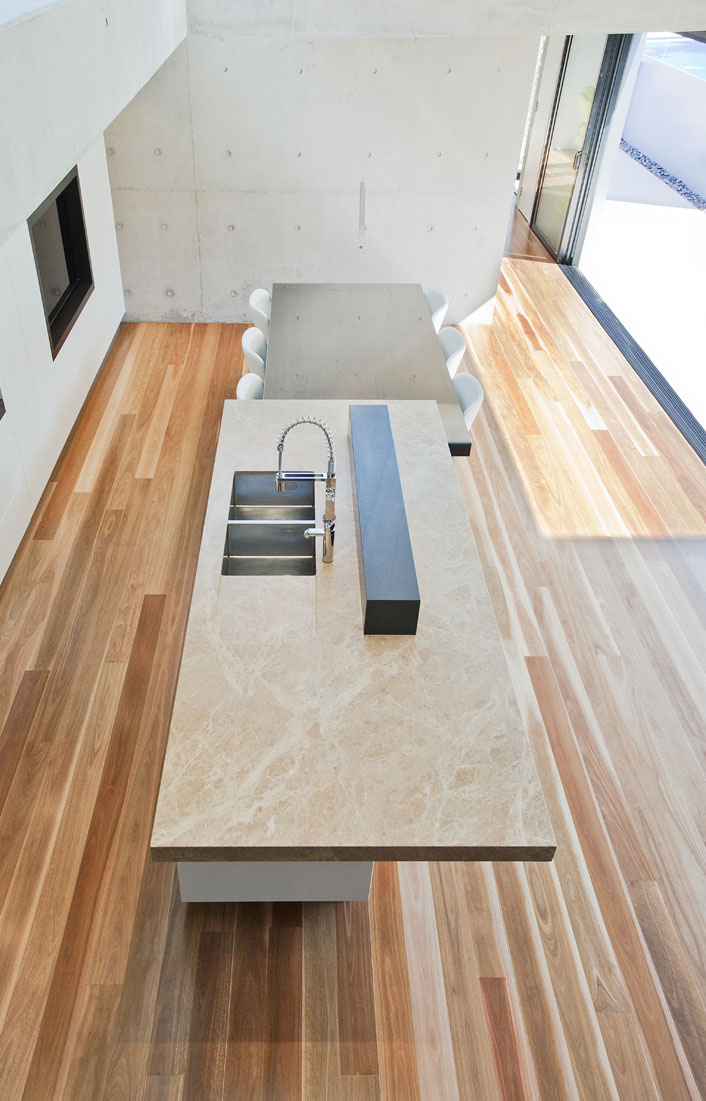
From the outside looking in.

Raised ceiling with expansive glass windows deliver amble lighting into the space.
Floor to ceiling stacker doors open the kitchen up to the backyard.
A young couple with two children were looking for a modern kitchen with international style for their new home at Burraneer, on the shores of Sydney’s Port Hacking. By using natural stone and adapting the kitchen to the geometric architecture of the build, the team at Dan Kitchens fulfilled the brief and met the clients’ expectations.
The style
Dan Kitchens’ Graeme Metcalf explains what the clients meant by “international style”.
“They wanted something that transcended the local domestic style; something special,” he says. “Domestically, you tend to have certain styles that influence all home designs. They wanted something that would fit in in cities like New York, Berlin and Copenhagen, not just Sydney.”
From above, the Emperador marble island benchtop can be fully appreciated.

The kitchen is a combination of tones, textures and materials.
Dimensions and form
The 8.4m wide x 3.5m space was originally planned as a separate dining room and kitchen. In fact, when Dan Kitchens’ designer Arthur Baskin became involved, there was already concrete formwork dividing the areas. Seeing an opportunity to create something truly innovative, the wall was removed.
“This was quite a difficult choice to make as architectural concrete walls had already been formed and it meant the destruction and rebuilding of one wall to suit Arthur’s vision,” Metcalf says. “To their credit, the clients and architect could see what Arthur was proposing was a better layout, despite the work involved.”
This fusion of two formerly disparate areas included combining the kitchen island and the dining room table. The island, fitted with a Blanco undermount sink, a Dorf bowser tap and a Zip hydrotap, features two types of natural stone. The benchtop is a light-beige Emperador marble intersected by a vertical slab of black Fontainebleau granite. The dining table, of Eveneer Aniseed, is covered with glass, while the floor is solid timber planks of spotted gum.

Cool coloured Fountainebleau Granite divided by the warm Emperador Marble.
“The strength of the kitchen’s style is in the boldness of the geometry,” Metcalf points out. “There are lots of rectangular elements, influenced by the other parts of the home. It has a lot of large concrete forms, and we’re working within that space.”
Thanks to sliding doors, one side of the room can be opened to the garden, dissolving preconceived notions of indoors/outdoors in the same way the kitchen and dining room were fused.
An eye for quality
As the client is a builder who specialises in building apartments, the Dan Kitchens team knew they were dealing with a professional who recognised excellence in building practice.
“For his own home, he really wanted something special,” Metcalf says. “Because he knows the industry and how things are made, he really wanted to push himself as well. The materials and design he put into this are quite refined, quite different. You’re talking about copper panelling; about glass framework that was cut overseas. When you make something that’s specific and specialised to exacting standards, it’s hard for suppliers to deliver, hence it took so long to be built.”

Shaded garden with copper wall cladding above.

Dorf bowser tap, Blanco double bowl undermounted sink and a Zip Hydrotap.
Because the house is a concrete structure, the cabinet making had to stick to very fine tolerances. “You can’t just say ‘it’s 1000mm’, you have to say, ‘it’s 1001.5mm’,” Metcalf explains.
Kitchen cabinetry also needs to withstand the long-term assault of moisture and heat.
“A lot of companies in the industry still use white melamine board, but we use a waterproof polymer board that will not expand when exposed to water. Waterproof board is primarily used in our sink cabinet bottoms and our kickboards – those are the two main elements prone to water damage whether it be from a leak or improper care.”
The client reaction
Metcalf says that after three years of building their home, the family is now relaxing into it and is extremely happy with the result.
“The husband once said to us that our DNA was all throughout the house. We decided that he meant some of the decisions we made in the kitchen helped them make decisions for the rest of the home. We think that’s one of the greatest compliments we’ve had.”

Upstairs, a glass walkway bridges the gap between sections of the home.

Exterior of the home.
For more examples of their work, visit the Dan Kitchens Gallery.


